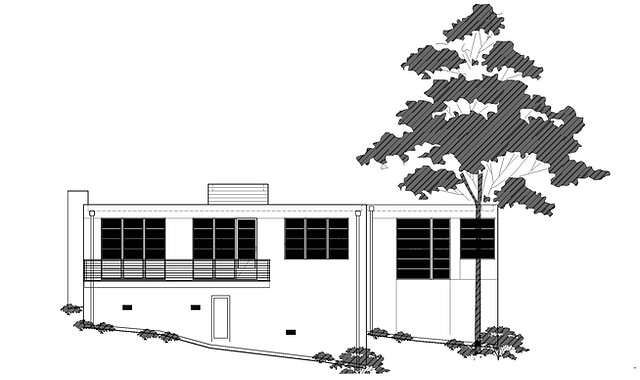top of page


front exterior elevation

right side exterior elevation

back exterior elevation

left side exterior elevation
Residence
Mill Valley, California
for
DESIGN CONCEPT
This house consists of a series of intersecting box-like forms punctuated by floor-to-ceiling windows designed to take full advantage of expansive views of San Francisco Bay and the surrounding wooded hillside neighborhoods. The layout is dictated by the steep terrain whose contours run diagonally on the site, necessitating a layout that steps not only down the hill but also across the site. The public and private areas are connected vertically with a tall stair element which has tall corner windows on the landings providing a peek at the scenery as one moves up and down through the house.
INTERIOR FEATURES
The entry gallery connects the public rooms and is terminated by a wall-to-wall, floor-to-ceiling window which frames the panoramic views from the first moment the front door is opened. The main level consists of the living/dining room which provides access to a terrace in the front of the house, and the large kitchen and breakfast room. The bedrooms are located on the other side of the stair tower past a space dedicated for children to do homework. The upstairs is dedicated to a master suite with a roof terrace and a bathroom that maximizes the views. The lower level consists of service areas including a laundry room, mud room and a garage.
EXTERIOR FEATURES
The exterior finish is stucco with expansion joints spaced to align with openings in the walls. The two-story portions are clad in stained horizontal wood siding. The windows are metal storefront windows with repeating stacked horizontal panes. Often, in keeping with the clean contemporary look of the house, window edges abut walls creating the impression that the wall ends short and invites the outdoors in.
bottom of page



