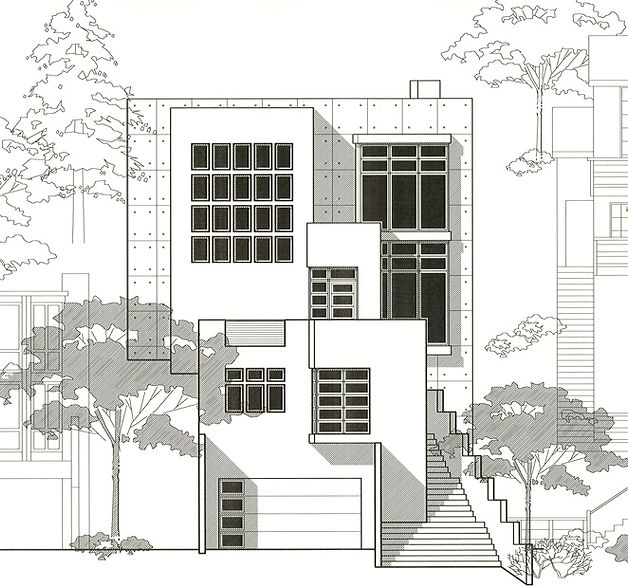


Residence
Sausalito, California
for
DESIGN CONCEPT
This house is designed for a steep lot with panoramic views of San Francisco and the Golden Gate Bridge. The massing of the house is a modern interpretation of a Greek hillside town with stacked boxlike forms arranged at two merging angles stepping up the steep hill. This approach reduces the apparent bulk of the house so it does not appear to loom over the street or the neighbors and it also allows the house to fit in the narrow lot without sitting directly on the property line for its entire length. A couple of tall concrete walls slice through the house running from the exterior through the interior and back outside again, linking the house to the site. All four levels are connected by a concrete-clad stair tower punched with deep, recessed windows.
INTERIOR FEATURES
The plan consists of a mostly-subterranean garage level topped by the bedroom/entry level. One floor above is the main living level with its high ceilings and floor-to-ceiling windows to take advantage of the views. It is pushed back on the site so as to allow for an expansive roof terrace on top of the bedrooms. The master suite occupies the top floor taking advantage of the views as well as allowing for access to the back yard.
EXTERIOR FEATURES
The primary exterior finish for the cubic forms stepping up the hill is smooth white stucco. The concrete walls that bisect the house in two areas are accented by grid lines and exposed tie holes. The windows are black metal storefront windows and the railings and gutters are a dull metal. The retaining walls throughout the site are a similar concrete to the bisecting accent walls.



